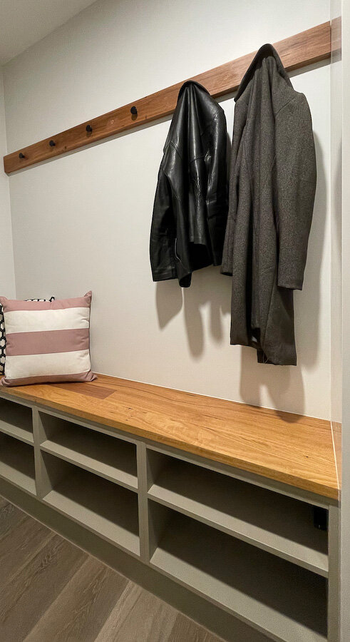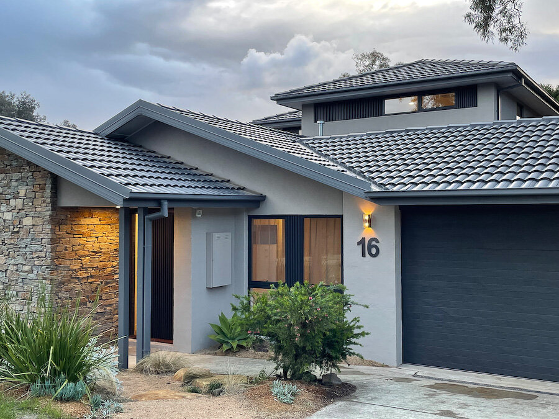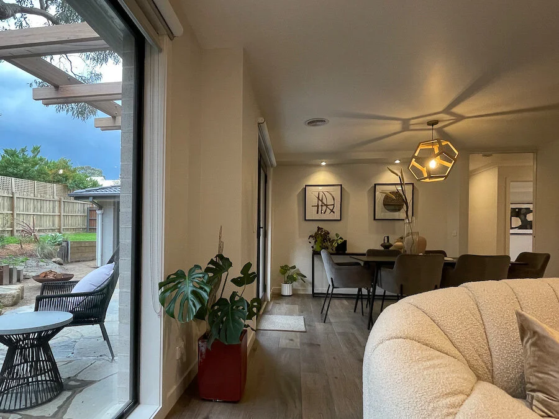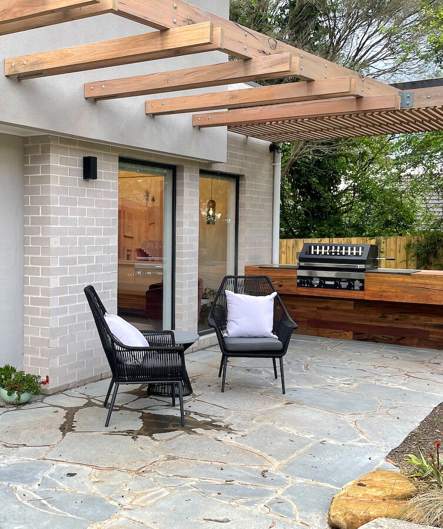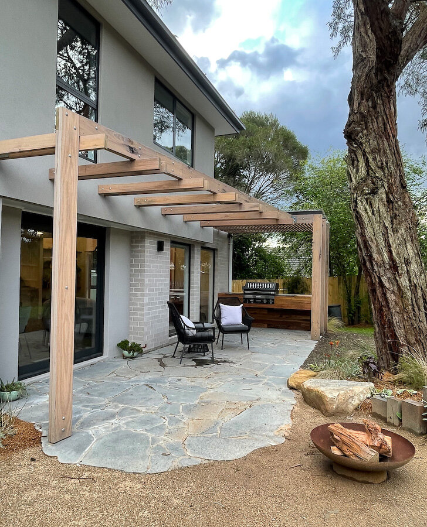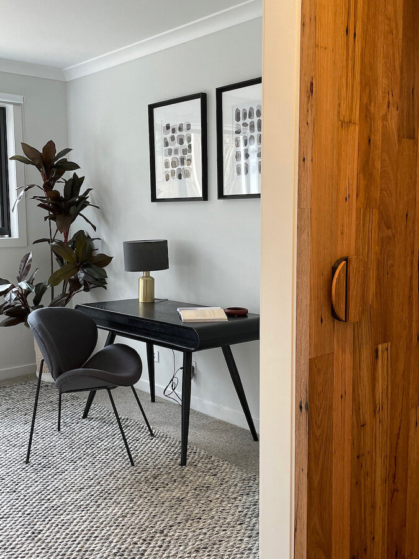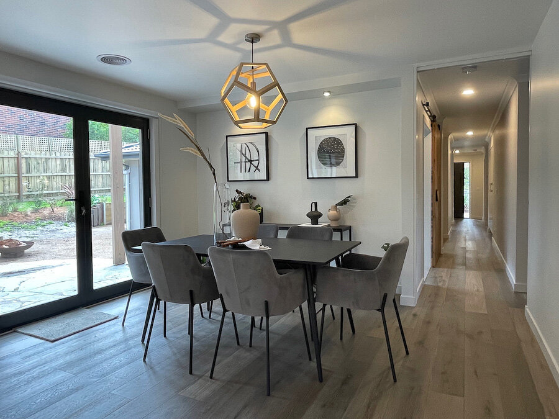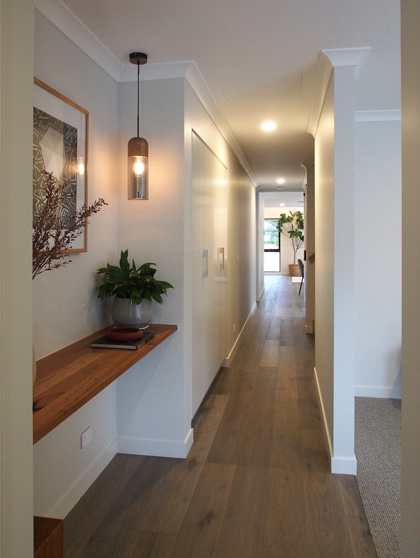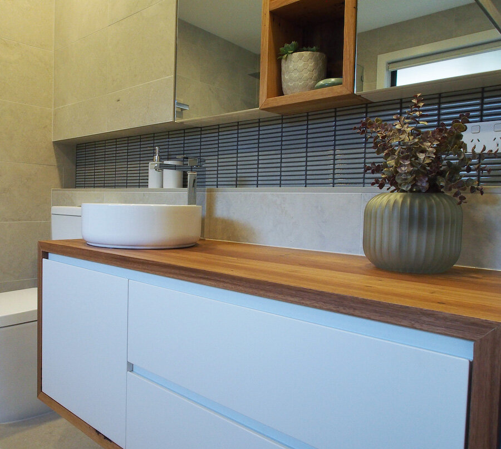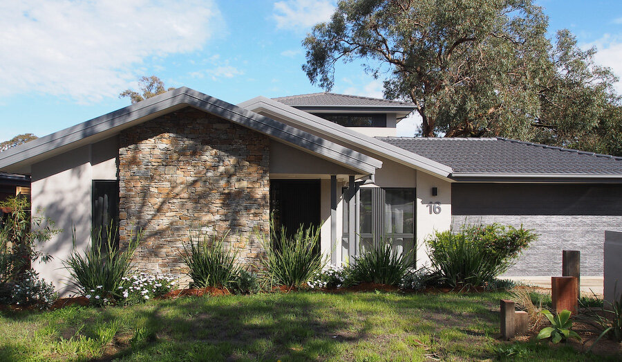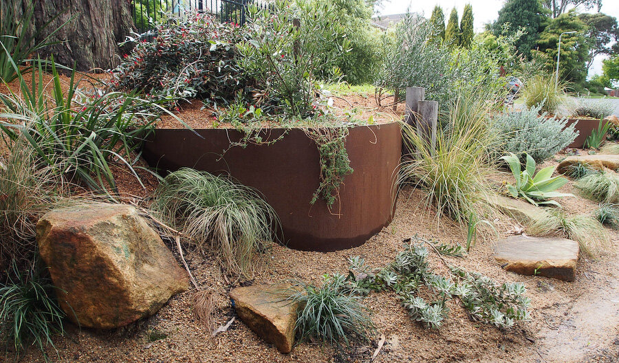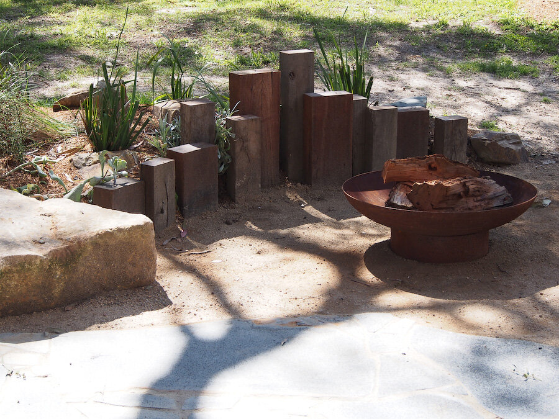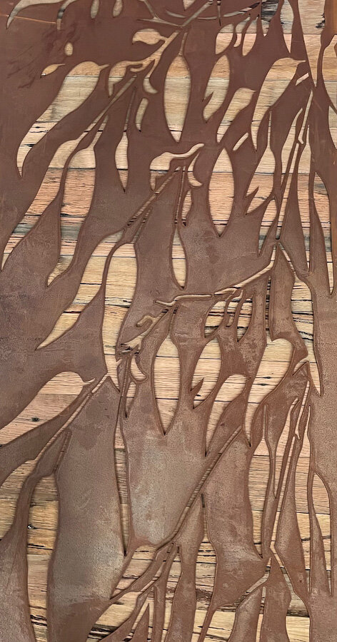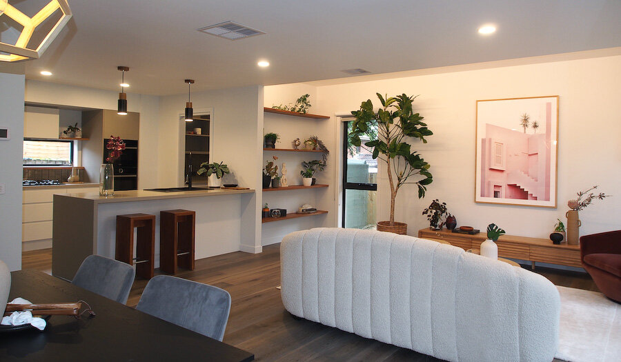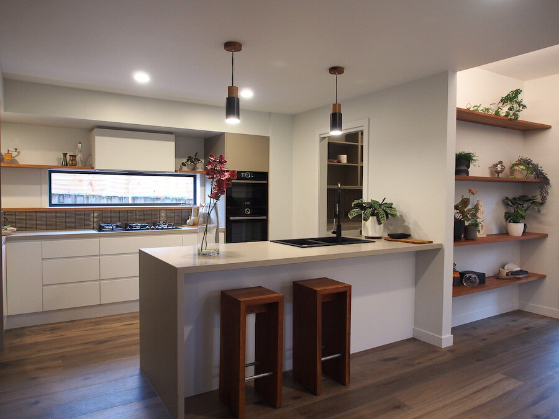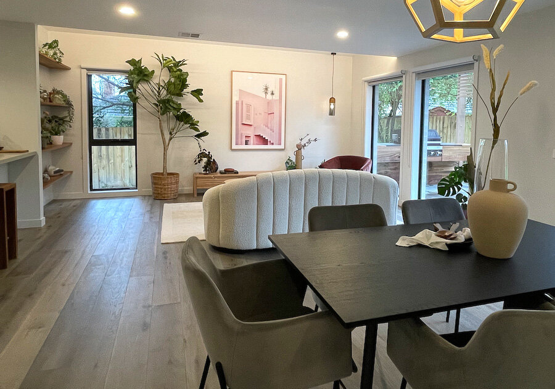
Silverleaf
Natural materials; stone, reclaimed timber, oak and wool, are celebrated in this stunning transformation of a tired brick veneer ex-rental, into a warm, welcoming, functional and well-designed family home.
Curved corten steel retaining walls with native planting work with the natural contours of the site, providing areas of delight through framed views from living and bedroom spaces. A ‘kakadu’ stone wall and custom designed entry door provide a warm invitation to the home. Informal family zones are designed to frame views of a magnificent silverleaf gum, the centrepiece of the northerly oriented lush rear garden. A carefully designed timber pergola gently filters summer sun to the bluestone-paved alfresco area, whilst still welcoming winter sun deep into the home.
The considered spaces have been thoughtfully designed to respond to currently sought-after features: multiple, spacious living areas, texture and layering of materials creating areas of joy, interconnection with green spaces, areas for retreat and privacy, flexible storage, and a dedicated home office.
Underpinning the design is a commitment to environmental responsibility, with cross ventilation, rain water harvesting, and the use of sustainably sourced materials, including the reuse of timber salvaged from the build for feature barn door, stair screen, handles, cladding, shelving and vanities.
Architect
Narelle Edgar Architect
Builder
Whitehead Constructions Pty Ltd
