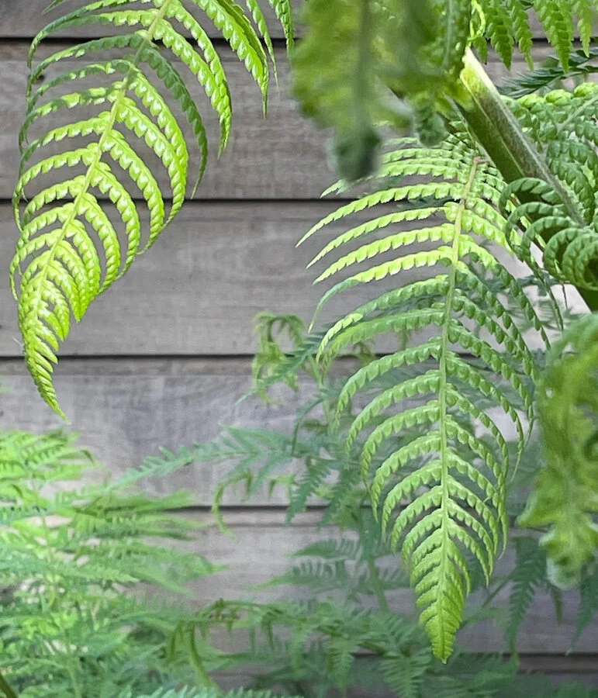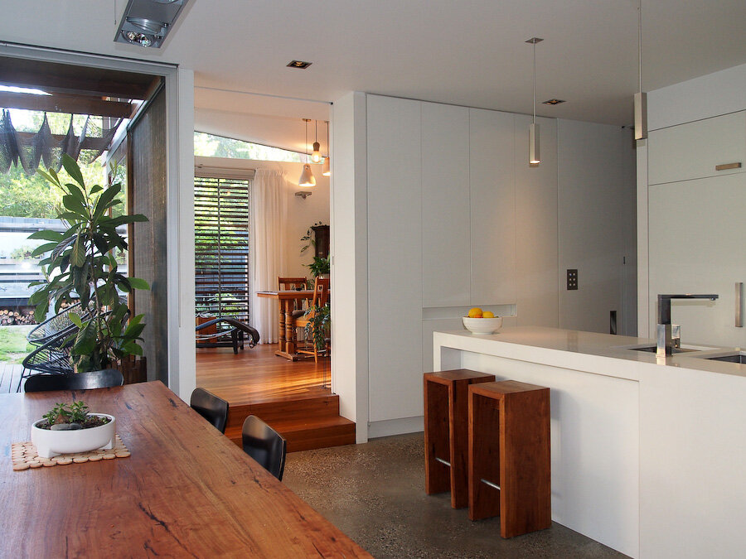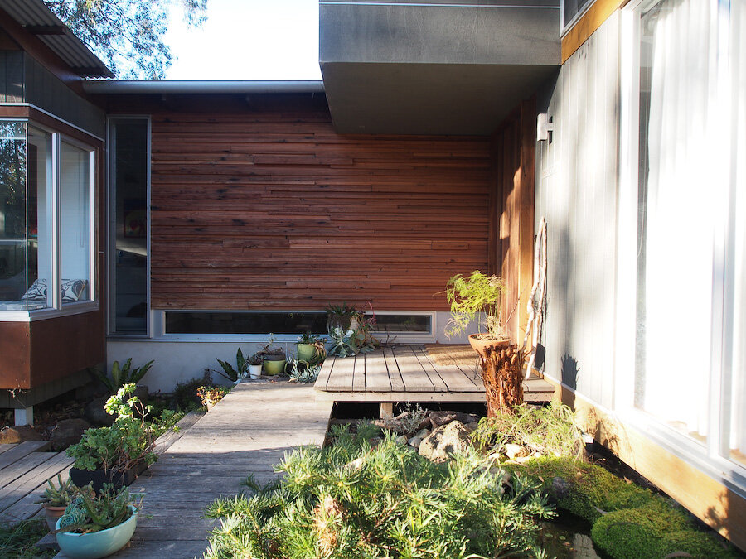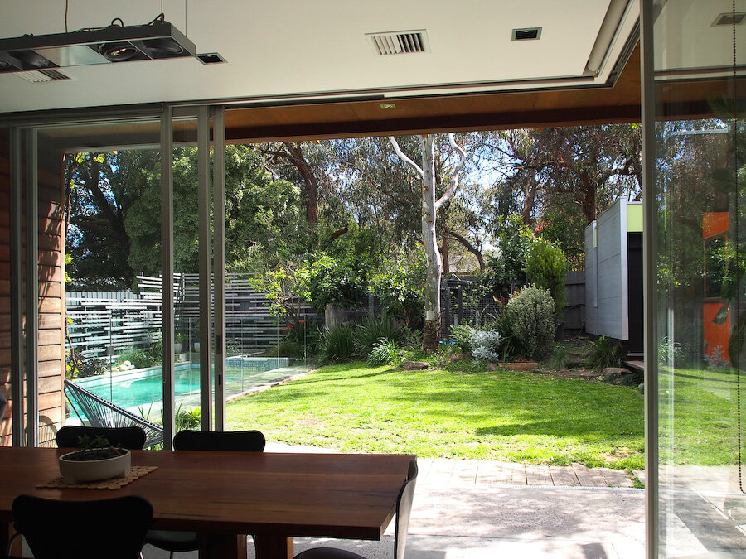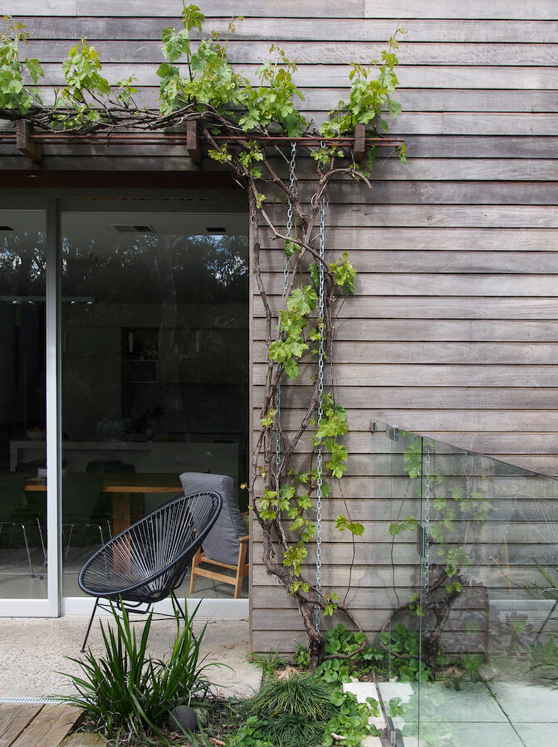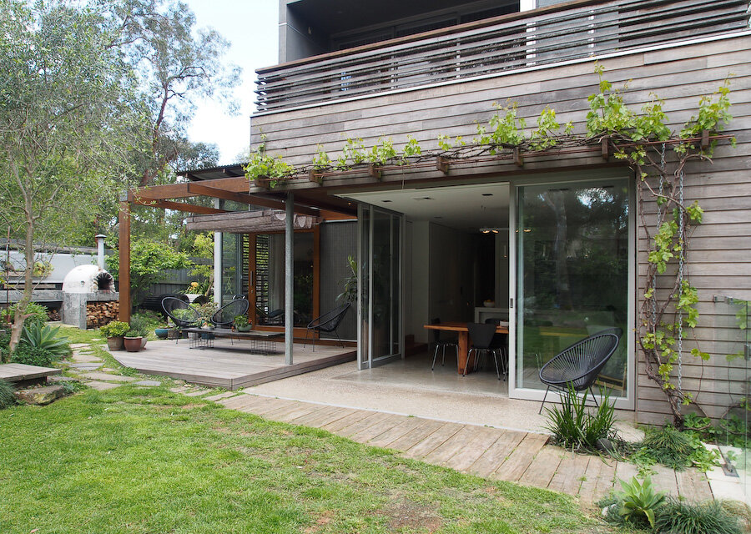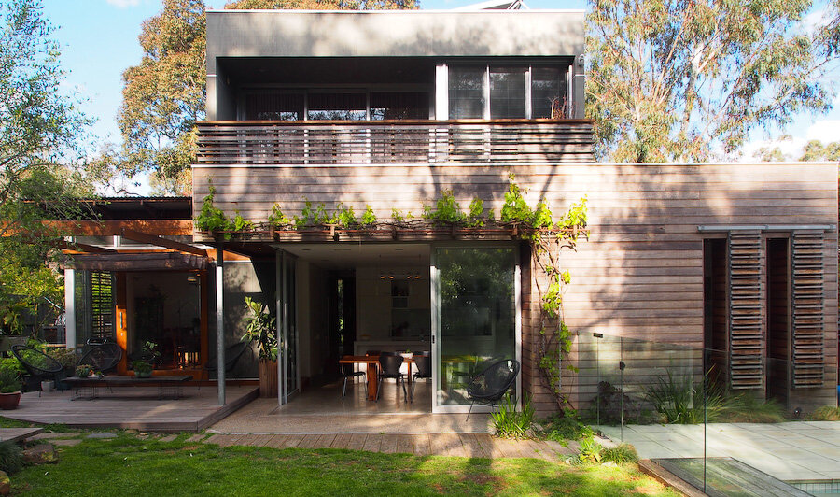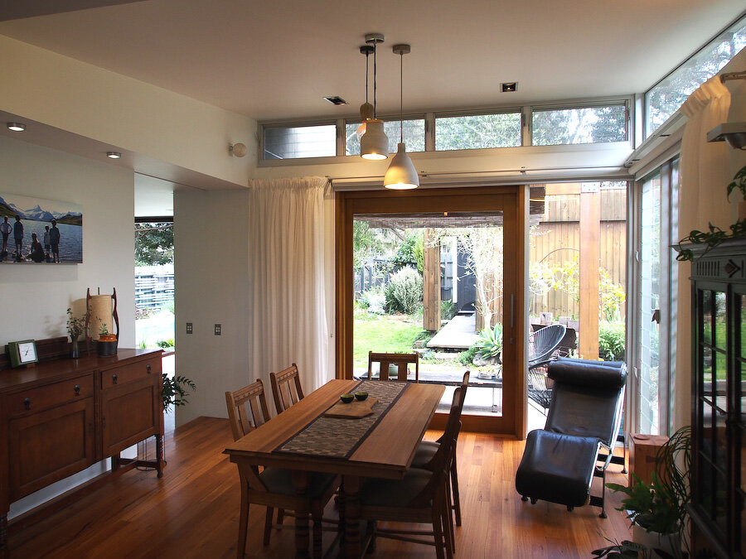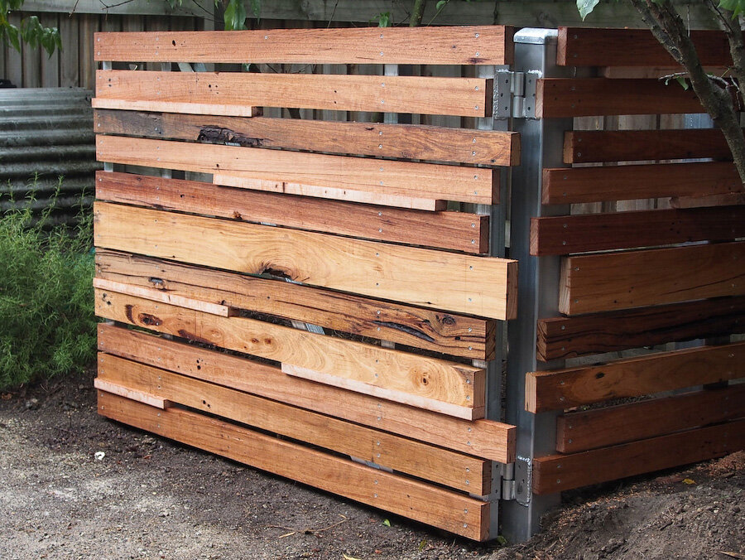
Blackburn retreat
A transformation and enhancement of a 1950’s Neil Clerehan ‘small homes service’ design.
Inspiration for the reconfiguration, additions and aesthetic of the new ‘bush retreat’ were drawn from the existing - the simple butterfly skillion roof, the timber-clad structure, and established bush setting.
Designed to be an inviting and re-energising oasis from ‘the busy’, a place always open to friends, of rich family interaction, and interconnected with native and productive garden, the selection of materials, textures and layering were critical to its’ success. Reused materials from the original are interwoven into the design, in the feature entry wall, stair handrail, and custom furniture, making this a place that embraces its’ history, and reflects the personality of those living there.
The calming sound of running water draws you along a natural path, through native garden and across a series of decks over trout filled ponds, to the entry. The living area, with retained butterfly roof, lightly hovers above the garden setting. The kitchen, located at the heart of the home, buzzes with activity, and the large pantry is well stocked with preserved produce from the garden. With expansive sliding doors, and concrete floor extending beyond the family area, the line of transition with garden and outdoor living is blurred. Areas for gathering and casual interaction are prioritised and interspersed with modest bedrooms. Service spaces, whilst thoughtfully functional, are elevated to be intimate areas of beauty and renewal.
The home breathes with the seasons, designed to passively heat and cool, with the concrete ‘heat bank’ floor collecting and redistributing the winter sun’s heat, and cross ventilation drawing cooler air from above the pond, and screens that slide into place to protect vulnerable windows, during the summer months. All elements of the home work together, and with the environment, to naturally and beautifully enhance living.
Finalist in Whitehorse sustainability awards 2010
Finalist in Whitehorse sustainable garden awards 2011
Architect
Narelle Edgar Architect
Builder
Whitehead Constructions Pty Ltd


